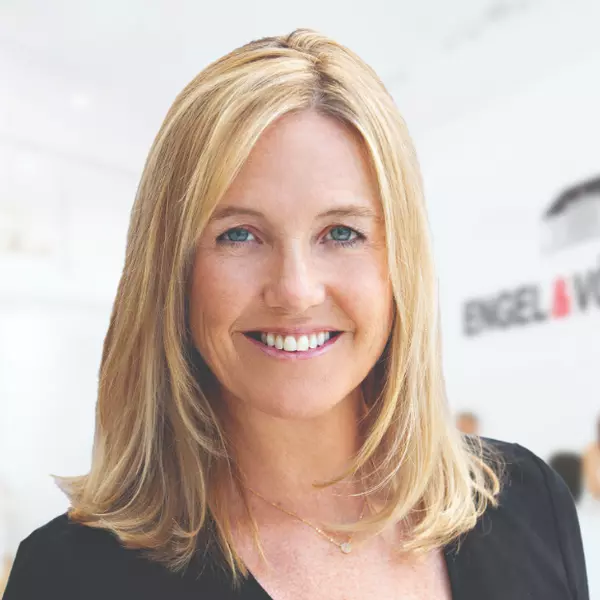
8846 Cuyamaca ST Corona, CA 92883
2 Beds
2 Baths
1,909 SqFt
UPDATED:
11/25/2024 12:52 AM
Key Details
Property Type Condo
Sub Type Condominium
Listing Status Active
Purchase Type For Sale
Square Footage 1,909 sqft
Price per Sqft $308
Subdivision Trilogy @ Glen Ivy 55+
MLS Listing ID IG24132502
Bedrooms 2
Full Baths 2
Condo Fees $537
Construction Status Termite Clearance,Turnkey
HOA Fees $537/mo
HOA Y/N Yes
Year Built 2006
Lot Size 1,742 Sqft
Property Description
Location
State CA
County Riverside
Area 248 - Corona
Rooms
Main Level Bedrooms 2
Interior
Interior Features Breakfast Bar, Balcony, Separate/Formal Dining Room, Elevator, High Ceilings, Living Room Deck Attached, Open Floorplan, Pantry, Recessed Lighting, Storage, Tile Counters, Wired for Data, All Bedrooms Up, Attic, Bedroom on Main Level, Entrance Foyer, Instant Hot Water, Main Level Primary, Primary Suite, Walk-In Closet(s)
Heating Central, Natural Gas
Cooling Central Air
Flooring Carpet, Tile
Fireplaces Type None
Inclusions Kitchen Refrigerator, Oven, Stove top, Dishwasher, Garbage Disposal, Clothes Washer/Dryer; perhaps some office furniture too.
Fireplace No
Appliance Dishwasher, ENERGY STAR Qualified Appliances, Gas Cooktop, Disposal, Gas Oven, Microwave, Refrigerator, Range Hood, Self Cleaning Oven, Tankless Water Heater, Water To Refrigerator, Dryer
Laundry Inside, Laundry Room
Exterior
Exterior Feature Lighting, Rain Gutters
Garage Concrete, Covered, Direct Access, Door-Single, Driveway, Driveway Up Slope From Street, Garage Faces Front, Garage, Garage Door Opener, Guest, Guarded, Public, One Space, Side By Side
Garage Spaces 2.0
Garage Description 2.0
Fence Excellent Condition, Security, Wrought Iron
Pool Community, Gas Heat, Heated, Indoor, In Ground, Lap, Association
Community Features Curbs, Dog Park, Foothills, Golf, Gutter(s), Hiking, Horse Trails, Mountainous, Near National Forest, Storm Drain(s), Street Lights, Suburban, Sidewalks, Gated, Park, Pool
Utilities Available Cable Connected, Electricity Connected, Natural Gas Connected, Phone Connected, Sewer Connected, Underground Utilities, Water Connected
Amenities Available Bocce Court, Billiard Room, Clubhouse, Controlled Access, Dog Park, Electricity, Fitness Center, Fire Pit, Gas, Golf Course, Maintenance Grounds, Game Room, Insurance, Jogging Path, Management, Meeting/Banquet/Party Room, Maintenance Front Yard, Outdoor Cooking Area, Barbecue, Picnic Area, Paddle Tennis
Waterfront Description Lagoon,Pond
View Y/N Yes
View Hills, Neighborhood, Orchard, Peek-A-Boo, Trees/Woods
Roof Type Spanish Tile
Accessibility Accessible Elevator Installed, Low Pile Carpet, Accessible Entrance, Accessible Hallway(s)
Porch Covered, Deck, Front Porch, Open, Patio
Attached Garage Yes
Total Parking Spaces 2
Private Pool No
Building
Lot Description 0-1 Unit/Acre, Back Yard, Front Yard, Greenbelt, Sprinklers In Front, Landscaped, Level, Near Park, Sprinklers Timer, Sprinklers On Side, Sprinkler System, Street Level, Yard
Dwelling Type Duplex
Faces South
Story 2
Entry Level Two
Foundation Slab
Sewer Public Sewer
Water Public
Architectural Style Contemporary
Level or Stories Two
New Construction No
Construction Status Termite Clearance,Turnkey
Schools
School District Corona-Norco Unified
Others
HOA Name Trilogy @ Glen Ivy
HOA Fee Include Earthquake Insurance,Pest Control
Senior Community Yes
Tax ID 290291020
Security Features Carbon Monoxide Detector(s),Fire Detection System,Fire Rated Drywall,Gated Community,24 Hour Security,Key Card Entry,Resident Manager,Smoke Detector(s),Security Lights
Acceptable Financing Cash, Cash to Existing Loan, Cash to New Loan, Conventional, Cal Vet Loan, Submit
Horse Feature Riding Trail
Listing Terms Cash, Cash to Existing Loan, Cash to New Loan, Conventional, Cal Vet Loan, Submit
Special Listing Condition Standard


GET MORE INFORMATION





