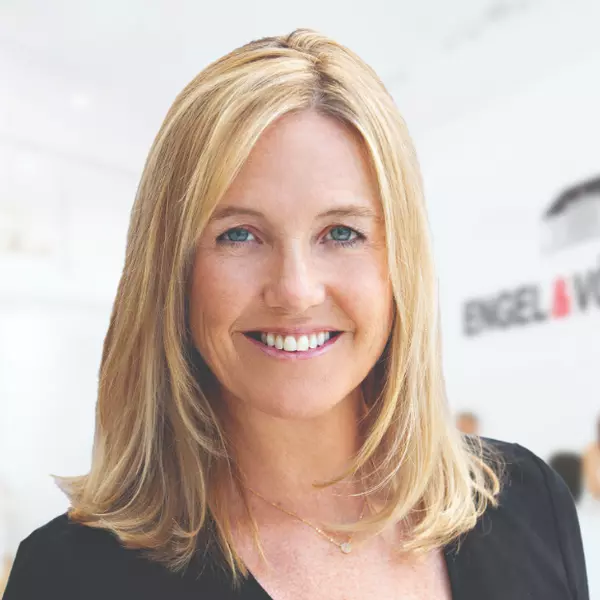
1844 E Avenue J2 #4 Lancaster, CA 93535
3 Beds
3 Baths
1,210 SqFt
UPDATED:
12/13/2024 07:18 PM
Key Details
Property Type Townhouse
Sub Type Townhouse
Listing Status Active
Purchase Type For Sale
Square Footage 1,210 sqft
Price per Sqft $322
MLS Listing ID SR24160947
Bedrooms 3
Full Baths 1
Half Baths 1
Three Quarter Bath 1
Condo Fees $444
Construction Status Turnkey
HOA Fees $444/mo
HOA Y/N Yes
Year Built 1989
Lot Size 1,311 Sqft
Property Description
The Italian design entry gate leads you into a seasonal garden area. Follow the charming path to a wrought iron Italian entry door, opening into an exquisite interior featuring natural stone travertine flooring throughout.
The living area has custom made maple wood design plantation shutters with 3 opening views and a custom-designed gas fireplace with lighted embers. A hidden wall entertainment center ensures a sleek, clutter-free space. Each room is TV ready with brackets and all wiring is hidden behind the wall. The downstairs bathroom is a must see with toilet, sink and fixtures of travertine imported from Italy.
The kitchen is a chef's dream with maple wood cabinetry and Kenmore Elite stainless-steel appliances. This includes a convection double oven, microwave with conventional oven, an ultra-quiet Elite dishwasher and refrigerator (which is enclosed in cabinetry). The professional stainless steel deep double sink includes a ''hot now'' feature. The beautiful stone countertops with a matching backsplash completes this culinary haven.
Upstairs are 3 nice sized bedrooms, The extra large master suite includes a balcony and large walk-in closet. The ensuite bathroom has a tile shower and counter with upgraded fixtures. The third bathroom is a full bath with a tile shower and counters. The second floor also has a large balcony, ideal for hosting gatherings and enjoying the fresh air. All bedrooms have large closets and window treatments that are custom made wood blinds and valances. There is also an upgraded security system and the heating and air unit is less than 5 years old.
A large shopping center with eateries is just minutes away making every day errands a breeze. This custom-designed townhome with designer lighting throughout offers a perfect blend of elegance, comfort, and convenience.
Location
State CA
County Los Angeles
Area Lac - Lancaster
Zoning LRRPD14U*
Interior
Interior Features Ceiling Fan(s), All Bedrooms Up
Heating Central
Cooling Central Air
Flooring Stone
Fireplaces Type Living Room
Fireplace Yes
Laundry In Garage
Exterior
Parking Features Door-Multi, Garage
Garage Spaces 2.0
Garage Description 2.0
Pool Community, Association
Community Features Curbs, Gated, Pool
Amenities Available Pool, Security, Tennis Court(s)
View Y/N No
View None
Porch Porch
Attached Garage Yes
Total Parking Spaces 2
Private Pool No
Building
Dwelling Type Multi Family
Story 2
Entry Level Two
Sewer Public Sewer
Water Public
Architectural Style Traditional
Level or Stories Two
New Construction No
Construction Status Turnkey
Schools
School District Antelope Valley Union
Others
HOA Name Desert Hills
Senior Community No
Tax ID 3148023034
Security Features Gated Community,24 Hour Security
Acceptable Financing Cash, Conventional, FHA, VA Loan
Listing Terms Cash, Conventional, FHA, VA Loan
Special Listing Condition Standard


GET MORE INFORMATION





