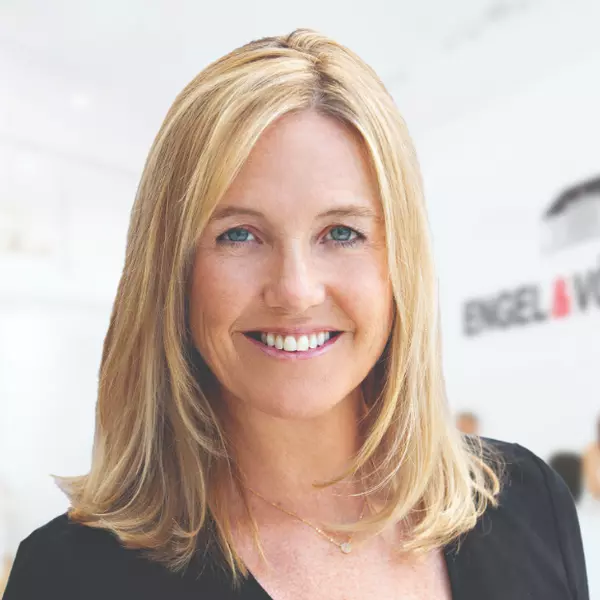
1934 Lucile AVE Los Angeles, CA 90039
2 Beds
3 Baths
1,737 SqFt
UPDATED:
11/07/2024 07:51 PM
Key Details
Property Type Single Family Home
Sub Type Single Family Residence
Listing Status Active
Purchase Type For Sale
Square Footage 1,737 sqft
Price per Sqft $1,295
MLS Listing ID 24436787
Bedrooms 2
Full Baths 2
Half Baths 1
HOA Y/N No
Year Built 1962
Lot Size 5,641 Sqft
Property Description
Location
State CA
County Los Angeles
Area C21 - Silver Lake - Echo Park
Zoning LAR1
Interior
Interior Features Separate/Formal Dining Room
Heating Central
Cooling Central Air
Flooring Tile, Wood
Fireplaces Type Living Room
Furnishings Unfurnished
Fireplace Yes
Appliance Dishwasher, Gas Cooktop, Disposal, Gas Range, Microwave, Refrigerator
Laundry In Kitchen, Stacked
Exterior
Garage Covered
Garage Spaces 1.0
Garage Description 1.0
Pool None
View Y/N Yes
View City Lights, Mountain(s)
Total Parking Spaces 2
Private Pool No
Building
Faces North
Story 2
Entry Level Multi/Split
Sewer Other
Architectural Style Mid-Century Modern
Level or Stories Multi/Split
New Construction No
Others
Senior Community No
Tax ID 5431013013
Special Listing Condition Standard


GET MORE INFORMATION





