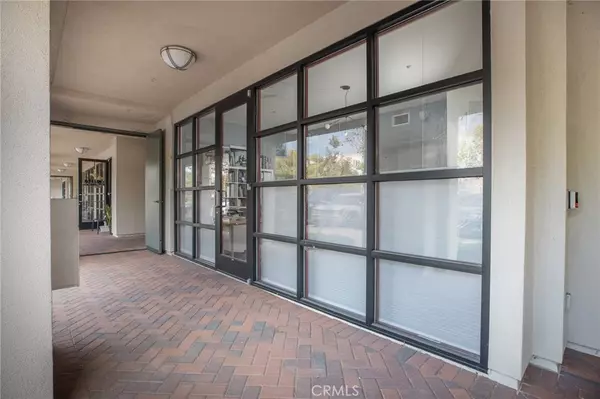
57 Vantis DR Aliso Viejo, CA 92656
3 Beds
4 Baths
2,857 SqFt
UPDATED:
12/04/2024 07:25 PM
Key Details
Property Type Condo
Sub Type Condominium
Listing Status Active Under Contract
Purchase Type For Sale
Square Footage 2,857 sqft
Price per Sqft $488
Subdivision City Walk (Citw)
MLS Listing ID OC24205498
Bedrooms 3
Full Baths 2
Half Baths 2
Condo Fees $483
Construction Status Termite Clearance,Turnkey
HOA Fees $483/mo
HOA Y/N Yes
Year Built 2008
Lot Size 2,857 Sqft
Property Description
On Vantis Drive you own a commercial space below your home.
This contemporary living space combined with the COMMERCIAL work space provided, is the perfect combination for a successful and efficient lifestyle.
On the first level you enter into your own 400 sqf COMMERCIAL space with bath and entrance on the Vantis retail, office and business drive. This commercial space is yours to use for your own business or for rental income. (Rents are around $1,600 to $1,800 per month at the current market). You are welcome to request a view of the CC&Rs ahead of time.
The magnificent double car garage with high ceilings, high quality garage cabinets, and epoxy flooring is toward the back of the office space.
The upper levels are the living spaces: On the second floor, the spectacular white stone floors welcome you with an amazing open floor that has the gourmet kitchen with an island, new appliances, and Cesar stone countertops. On the second level, are the living room and dinning room areas, a fire place, cathedral ceilings and two balconies that you can see through the floor to ceiling windows all around. There is a dedicated laundry room on the left of the kitchen and a powder room.
The third level has wood floors and the master room with huge windows sliding doors and a balcony with plenty of light, with the view of the city and neighborhood behind. The master bathroom has limestone flooring and stone counter tops. To the left there is the guest bedroom with a brand new murphy bed and a full bathroom. There is also another balcony there and a bonus room/den which the previous owner opened up but is technically the 3rd bedroom. So spacious and beautiful.
The monthly HOA is very affordable considering all that it offers: Designed by top resorts, with modern amenities such as" residents’ lounges, a gourmet kitchen, bar, gaming area, business center, conference room, a very complete fitness center, pool and spas with cabanas.
Location
State CA
County Orange
Area Av - Aliso Viejo
Rooms
Main Level Bedrooms 2
Interior
Interior Features Breakfast Bar, Balcony, Breakfast Area, Cathedral Ceiling(s), High Ceilings, Open Floorplan, Stone Counters, Recessed Lighting, All Bedrooms Up, Dressing Area, Loft, Walk-In Closet(s)
Heating Central
Cooling Central Air
Flooring Carpet, Stone, Wood
Fireplaces Type Gas, Gas Starter
Inclusions Washer, dryer, refrigerator, murphy bed, drapes, electric shades, hardware of Nest, Vivint security camera system with all sensors, motion detectors, control panel, and doorbel camera fully control from phone app, whisper quiet garage opener
Fireplace Yes
Appliance Convection Oven, Dishwasher, Gas Range
Laundry Washer Hookup, Gas Dryer Hookup, Inside, Laundry Room, Upper Level
Exterior
Parking Features Covered, Door-Single, Garage, Garage Door Opener, Guest, On Site, Permit Required, Private, Garage Faces Rear, One Space
Garage Spaces 2.0
Garage Description 2.0
Fence None
Pool In Ground, Association
Community Features Biking, Dog Park, Golf, Hiking, Mountainous, Storm Drain(s), Street Lights, Suburban, Sidewalks
Utilities Available Cable Connected, Electricity Connected, Natural Gas Connected, Phone Available, Sewer Connected, Water Connected
Amenities Available Billiard Room, Clubhouse, Dog Park, Fitness Center, Fire Pit, Maintenance Grounds, Meeting Room, Meeting/Banquet/Party Room, Outdoor Cooking Area, Barbecue, Picnic Area, Playground, Pool, Pets Allowed, Recreation Room, Spa/Hot Tub, Trail(s)
View Y/N Yes
View City Lights, Neighborhood
Roof Type Concrete,Tile
Attached Garage Yes
Total Parking Spaces 3
Private Pool No
Building
Dwelling Type House
Story 4
Entry Level Three Or More
Sewer Public Sewer
Water Public
Architectural Style Contemporary, Modern
Level or Stories Three Or More
New Construction No
Construction Status Termite Clearance,Turnkey
Schools
School District Capistrano Unified
Others
HOA Name Vantis HOA
Senior Community No
Tax ID 93814236
Security Features Security System,Carbon Monoxide Detector(s),Smoke Detector(s)
Acceptable Financing Cash, Cash to New Loan
Listing Terms Cash, Cash to New Loan
Special Listing Condition Standard


GET MORE INFORMATION





