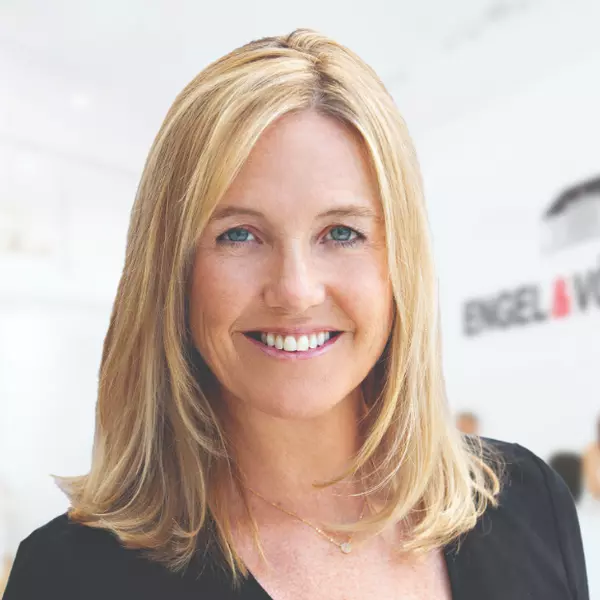
1209 Verdugo RD Palm Springs, CA 92262
4 Beds
4 Baths
3,507 SqFt
OPEN HOUSE
Sat Nov 23, 12:00pm - 3:00pm
Sun Nov 24, 11:00am - 2:00pm
UPDATED:
11/20/2024 10:44 PM
Key Details
Property Type Single Family Home
Sub Type Single Family Residence
Listing Status Active
Purchase Type For Sale
Square Footage 3,507 sqft
Price per Sqft $627
Subdivision Colony El Mirador (33217)
MLS Listing ID OC24192121
Bedrooms 4
Full Baths 3
Half Baths 1
Condo Fees $365
HOA Fees $365/mo
HOA Y/N Yes
Year Built 2000
Lot Size 0.350 Acres
Property Description
Upon entering, you’ll be welcomed by an open courtyard and a charming covered front porch that leads into a bright entryway. The open floor plan features hardwood floors, high ceilings, and recessed lighting throughout. The spacious living room, adorned with a custom-tiled fireplace and built-in shelving, flows effortlessly into the formal dining room—perfect for hosting intimate dinner parties. The family room, which also boasts a custom fireplace, opens into a chef's kitchen equipped with an oversized center island, ample cabinet space, and a breakfast nook.
The spacious primary bedroom suite offers a cozy seating area and features a walk-in closet, spa-like ensuite bathroom with a soaking tub, a walk-in shower, dual vanities, and ample storage. The home office/study has built-in bookshelves, 2 desks, and cabinets. There are 2 additional spacious bedrooms, an ensuite bath, an individual laundry room, extra cabinets and storage space. A separate private casita also offers further accommodation for visitors.
Outdoor living is a highlight of this home, with an expansive covered patio perfect for dining and entertaining while taking in the stunning mountain views. The backyard features a large saltwater pool with waterfalls, a raised in-ground spa, and a fire feature, creating a true resort-style oasis. For outdoor cooking, there’s a built-in BBQ grill station with a sink. The side yard offers a peaceful grassy area and citrus trees. This home is equipped with an indoor/outdoor Bose speaker system, and 3 spacious attached car garages. Plus, it has solar power for the entire house, with 2 sets of batteries in case of blackouts—new and completely paid for.
The Movie Colony East neighborhood is known as a former retreat for Hollywood stars, offers recreational amenities like volleyball and tennis courts, a basketball court, and play structures. Nearby, the Desert Healthcare Wellness Park spans 5 acres and features interactive gardens, walking paths, benches, and fitness stations, all adjacent to the Desert Regional Medical Center. Victoria Park to the north provides further recreational opportunities for all ages. Offered turnkey, fully furnished!! Schedule a viewing today!
Location
State CA
County Riverside
Area 332 - Central Palm Springs
Rooms
Other Rooms Guest House Attached
Main Level Bedrooms 4
Interior
Interior Features Breakfast Bar, Built-in Features, Breakfast Area, Separate/Formal Dining Room, Furnished, High Ceilings, Walk-In Closet(s)
Heating Central, Forced Air, Fireplace(s)
Cooling Central Air, Zoned
Flooring Wood
Fireplaces Type Family Room, Gas, Living Room, Masonry
Fireplace Yes
Appliance Dishwasher, Disposal, Gas Oven, Gas Water Heater, Microwave, Refrigerator, Water Softener, Dryer, Washer
Laundry Laundry Room
Exterior
Garage Driveway
Garage Spaces 3.0
Garage Description 3.0
Fence Stucco Wall
Pool In Ground, Private, Salt Water, Waterfall
Community Features Street Lights, Sidewalks, Gated
Amenities Available Controlled Access, Electricity, Maintenance Grounds, Insurance, Trash, Cable TV
View Y/N Yes
View Mountain(s), Pool
Roof Type Tile
Porch Covered
Attached Garage Yes
Total Parking Spaces 3
Private Pool Yes
Building
Lot Description Corner Lot, Sprinkler System
Dwelling Type House
Story 1
Entry Level One
Sewer Public Sewer
Water Public
Architectural Style Mediterranean
Level or Stories One
Additional Building Guest House Attached
New Construction No
Schools
School District Palm Springs Unified
Others
HOA Name The Colony of El Mirador
Senior Community No
Tax ID 507530013
Security Features Gated Community
Acceptable Financing Cash, Cash to New Loan, FHA, VA Loan
Listing Terms Cash, Cash to New Loan, FHA, VA Loan
Special Listing Condition Standard


GET MORE INFORMATION





