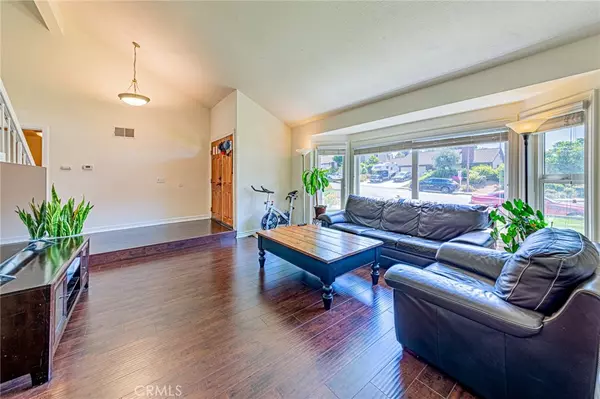
49 Stagecoach DR Phillips Ranch, CA 91766
3 Beds
3 Baths
2,083 SqFt
UPDATED:
11/16/2024 12:27 AM
Key Details
Property Type Single Family Home
Sub Type Single Family Residence
Listing Status Active
Purchase Type For Rent
Square Footage 2,083 sqft
MLS Listing ID PW24219992
Bedrooms 3
Full Baths 3
HOA Y/N No
Year Built 1980
Lot Size 6,917 Sqft
Property Description
Upon entering, you'll be greeted by an incredible master bathroom that excudes a spa-like ambiance, featuring elegant tile work, granite countertops, double sinks, and a steam shower. The other two bathrooms have been beautifully updated with warm earth-tone tiles and granite, contributing to the home’s fresh and welcoming atmosphere.
The kitchen serves as a fantastic hub for cooking and socializing, equipped with modern appliances, granite countertops, and a tiled floor. This home is in outstanding condition and ready for you to move in!
Phillips Ranch offers a warm community vibe, excellent schools and picturesque parks. It’s a wonderful environment for families, with ample outdoor spaces for children to play and for residents to enjoy nature.
Conveniently situated near the 71, 57, and 60 freeways, you'll have easy access to shopping and local schools, making this an ideal location for busy families.
Don’t miss the opportunity to own this amazing property, which also includes a new gazebo patio perfect for outdoor relaxation and gatherings.
Schedule your showing today and experience this delightful home in Phillips Ranch!
Location
State CA
County Los Angeles
Area 687 - Pomona
Zoning POPRD*
Interior
Interior Features Ceiling Fan(s), Eat-in Kitchen, All Bedrooms Up, Walk-In Closet(s)
Heating Central, Fireplace(s)
Cooling Central Air
Flooring Laminate, Vinyl, Wood
Fireplaces Type Living Room
Furnishings Furnished
Fireplace Yes
Appliance Built-In Range, Double Oven, Dishwasher, Microwave
Laundry Washer Hookup, Gas Dryer Hookup, Inside
Exterior
Parking Features Door-Multi, Driveway, Garage
Garage Spaces 2.0
Garage Description 2.0
Pool None
Community Features Street Lights, Sidewalks
Utilities Available Cable Available, Electricity Available, Natural Gas Available, Water Available
View Y/N Yes
View Neighborhood
Attached Garage Yes
Total Parking Spaces 2
Private Pool No
Building
Lot Description Back Yard, Front Yard
Dwelling Type House
Story 2
Entry Level Two
Sewer Public Sewer
Water Public
Level or Stories Two
New Construction No
Schools
School District Pomona Unified
Others
Pets Allowed No
Senior Community No
Tax ID 8704008012
Security Features Smoke Detector(s)
Special Listing Condition Standard
Pets Allowed No


GET MORE INFORMATION





