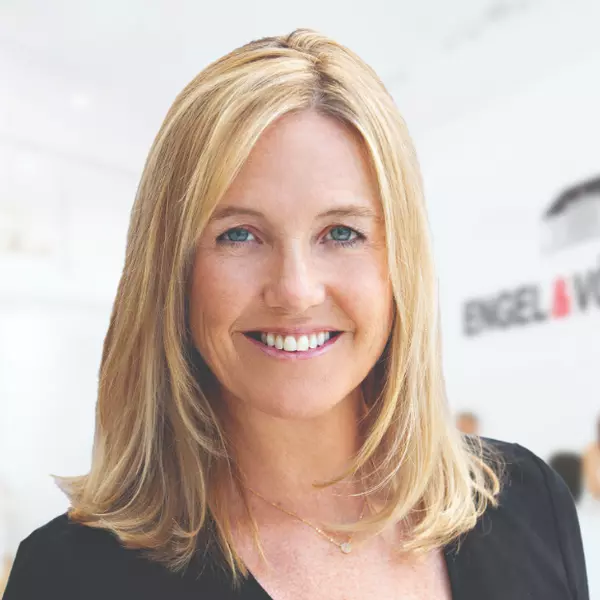
1108 Fullerton AVE Corona, CA 92879
3 Beds
2 Baths
1,484 SqFt
UPDATED:
11/11/2024 10:33 PM
Key Details
Property Type Single Family Home
Sub Type Single Family Residence
Listing Status Pending
Purchase Type For Sale
Square Footage 1,484 sqft
Price per Sqft $505
MLS Listing ID HD24219346
Bedrooms 3
Full Baths 2
Construction Status Updated/Remodeled
HOA Y/N No
Year Built 1989
Lot Size 8,276 Sqft
Property Description
Welcome to this delightful 3-bedroom, 2-bath home located in the heart of Corona! Freshly repainted throughout, this 1,484 sq. ft. residence sits on an expansive 8,276 sq. ft. lot. The gorgeous kitchen features canned lighting and stainless steel appliances, microwave, stove, dishwasher and refrigerator. The laundry room is inside in a separate room with lots of cabinets, ironing board, exit to the outside and the washer and dryer are included. The inviting living space features a cozy fireplace, perfect for relaxing evenings. You'll love the convenience of the dedicated laundry room . The home has ceiling fans throughout and brand new window blinds in every room. The HVAC system is brand new and the home has paid off solar.The spacious, low-maintenance rear yard, ideal for outdoor activities or entertaining. The attached two car garage is located in the rear of the property.
For those with recreational vehicles, enjoy the added benefit of RV access and a gated entry. The front lawn comes with manual sprinklers for easy upkeep, and seller-owned solar panels enhance the home’s energy efficiency!
Situated in a prime location, this home is just minutes away from the 15 freeway and within close proximity to local schools, making it ideal for families and commuters alike. Don’t miss the chance to make this charming property your own!
Location
State CA
County Riverside
Area 248 - Corona
Zoning R1
Rooms
Main Level Bedrooms 3
Interior
Interior Features Unfurnished, All Bedrooms Down, Bedroom on Main Level, Main Level Primary
Heating Central
Cooling Central Air
Flooring Tile
Fireplaces Type Living Room
Fireplace Yes
Appliance Dishwasher, Free-Standing Range, Gas Range, Water Heater
Laundry Washer Hookup, Gas Dryer Hookup, Inside, Laundry Room
Exterior
Parking Features Door-Single, Driveway, Garage, RV Gated, RV Access/Parking, Garage Faces Side
Garage Spaces 2.0
Garage Description 2.0
Pool None
Community Features Suburban, Park
Utilities Available Cable Available, Electricity Connected, Natural Gas Connected, Phone Connected, Sewer Connected, Water Connected
View Y/N Yes
View Neighborhood
Accessibility None
Porch None
Attached Garage Yes
Total Parking Spaces 2
Private Pool No
Building
Lot Description 0-1 Unit/Acre, Front Yard, Sprinklers In Front, Lawn, Near Park, Paved, Sprinklers Manual, Sprinkler System
Dwelling Type House
Faces East
Story 1
Entry Level One
Foundation Slab
Sewer Public Sewer
Water Public
Architectural Style Traditional
Level or Stories One
New Construction No
Construction Status Updated/Remodeled
Schools
Elementary Schools Lincoln
Middle Schools Auburndale
High Schools Centennial
School District Riverside Unified
Others
Senior Community No
Tax ID 111061002
Acceptable Financing Cash, Cash to New Loan, Conventional, FHA
Green/Energy Cert Solar
Listing Terms Cash, Cash to New Loan, Conventional, FHA
Special Listing Condition Standard


GET MORE INFORMATION





