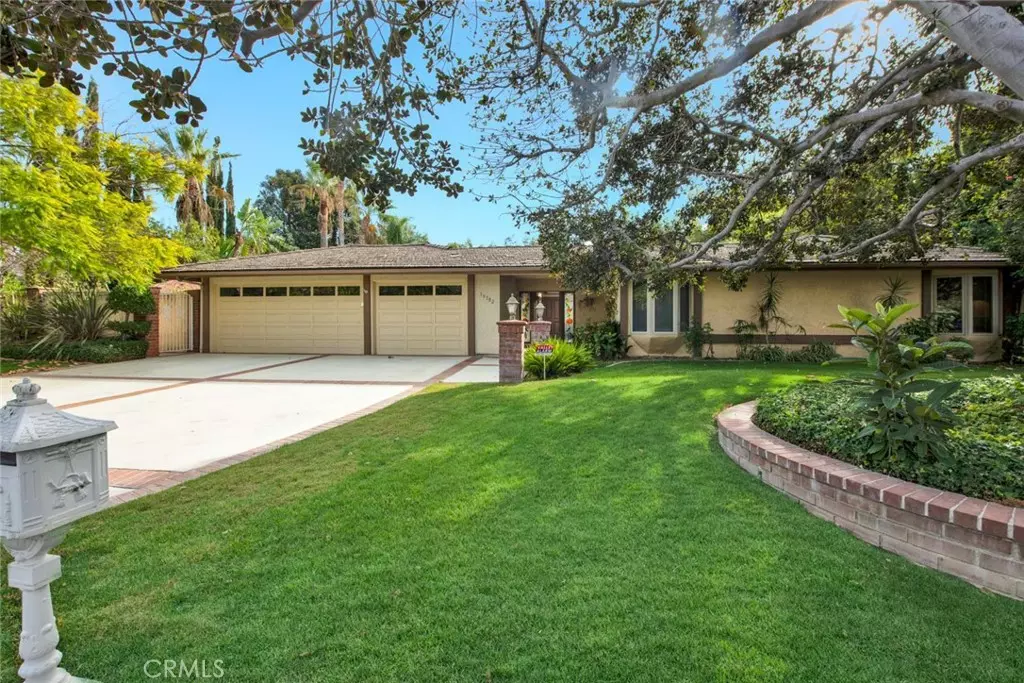
18382 Lincoln CIR Villa Park, CA 92861
4 Beds
2 Baths
2,358 SqFt
UPDATED:
11/22/2024 08:15 PM
Key Details
Property Type Single Family Home
Sub Type Single Family Residence
Listing Status Active Under Contract
Purchase Type For Sale
Square Footage 2,358 sqft
Price per Sqft $911
Subdivision La Veta Ranchos (Lavr)
MLS Listing ID PW24227714
Bedrooms 4
Full Baths 2
HOA Y/N No
Year Built 1972
Lot Size 0.482 Acres
Property Description
Location
State CA
County Orange
Area 73 - Villa Park
Rooms
Other Rooms Outbuilding
Main Level Bedrooms 4
Interior
Interior Features Breakfast Area, Ceramic Counters, Separate/Formal Dining Room, Recessed Lighting, Tile Counters, Bar, All Bedrooms Down, Bedroom on Main Level, Entrance Foyer, Main Level Primary, Primary Suite
Heating Forced Air
Cooling Central Air
Flooring Carpet, Wood
Fireplaces Type Family Room, Gas
Fireplace Yes
Appliance Double Oven, Dishwasher, Electric Cooktop, Electric Oven, Microwave, Water Softener, Water Purifier
Laundry In Garage
Exterior
Parking Features Concrete, Door-Multi, Direct Access, Driveway Level, Driveway, Garage Faces Front, Garage, Garage Door Opener
Garage Spaces 3.0
Garage Description 3.0
Pool Heated, In Ground, Private
Community Features Suburban
Utilities Available Electricity Connected, Natural Gas Connected, Sewer Connected, Water Connected
View Y/N No
View None
Roof Type Tile
Accessibility Safe Emergency Egress from Home, No Stairs
Porch Concrete, Covered
Attached Garage Yes
Total Parking Spaces 3
Private Pool Yes
Building
Lot Description Back Yard, Cul-De-Sac, Front Yard, Garden, Lawn, Landscaped, Sprinkler System, Street Level, Yard
Dwelling Type House
Faces North
Story 1
Entry Level One
Foundation Slab
Sewer Public Sewer
Water Public
Architectural Style Ranch
Level or Stories One
Additional Building Outbuilding
New Construction No
Schools
Elementary Schools Villa Park
Middle Schools Cerro Villa
High Schools Villa Park
School District Orange Unified
Others
Senior Community No
Tax ID 37821222
Security Features Prewired
Acceptable Financing Cash, Cash to New Loan
Listing Terms Cash, Cash to New Loan
Special Listing Condition Trust


GET MORE INFORMATION





