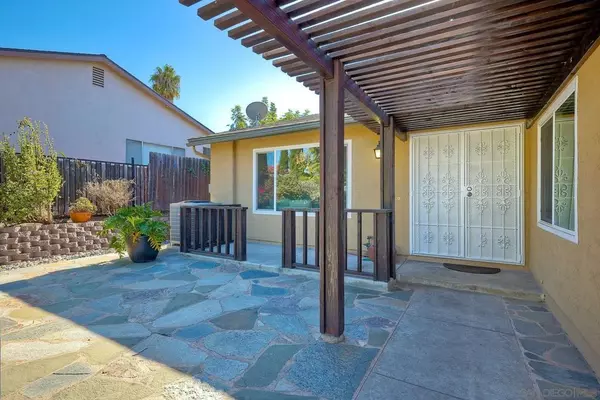
5709 Altamont Dr Paradise Hills, CA 92139
3 Beds
2 Baths
1,259 SqFt
UPDATED:
11/09/2024 04:32 AM
Key Details
Property Type Single Family Home
Sub Type Single Family Residence
Listing Status Active
Purchase Type For Sale
Square Footage 1,259 sqft
Price per Sqft $617
Subdivision Paradise Hills
MLS Listing ID 240026489SD
Bedrooms 3
Full Baths 2
HOA Y/N No
Year Built 1974
Lot Size 6,098 Sqft
Property Description
Location
State CA
County San Diego
Area 92139 - Paradise Hills
Zoning R-1
Rooms
Other Rooms Shed(s)
Interior
Interior Features Separate/Formal Dining Room, Open Floorplan, Unfurnished, Bedroom on Main Level
Heating Forced Air, Natural Gas
Cooling Central Air
Flooring Carpet, Tile
Fireplaces Type Bonus Room, Outside
Fireplace No
Appliance Counter Top, Dishwasher, Gas Cooking, Gas Cooktop, Disposal, Gas Oven, Gas Range, Gas Water Heater, Microwave
Laundry Gas Dryer Hookup, Laundry Room
Exterior
Garage Concrete, Driveway, Gated, Other, Uncovered
Fence Fair Condition
Pool None
Utilities Available Sewer Connected, Water Connected
View Y/N No
Roof Type Shingle
Accessibility Low Pile Carpet, Accessible Doors
Porch Front Porch, Porch
Total Parking Spaces 4
Private Pool No
Building
Story 1
Entry Level One
Architectural Style Ranch
Level or Stories One
Additional Building Shed(s)
New Construction No
Others
Senior Community No
Tax ID 5870104700
Security Features Smoke Detector(s)
Acceptable Financing Cash, Conventional, FHA, VA Loan
Listing Terms Cash, Conventional, FHA, VA Loan


GET MORE INFORMATION





