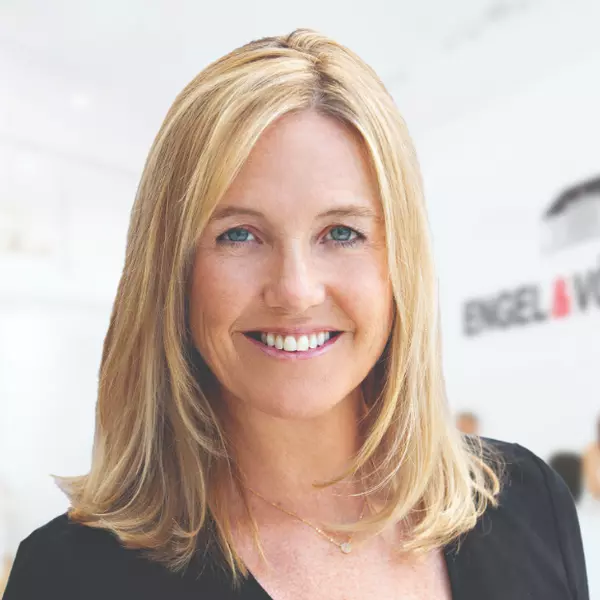
1329 Linden AVE Glendale, CA 91201
2 Beds
2 Baths
1,145 SqFt
UPDATED:
11/23/2024 06:32 PM
Key Details
Property Type Single Family Home
Sub Type Single Family Residence
Listing Status Active
Purchase Type For Sale
Square Footage 1,145 sqft
Price per Sqft $1,222
MLS Listing ID GD24224828
Bedrooms 2
Full Baths 2
Construction Status Repairs Cosmetic
HOA Y/N No
Year Built 1925
Lot Size 7,805 Sqft
Property Description
NO REPAIRS OR CREDIT WILL BE GIVEN.
Location
State CA
County Los Angeles
Area 626 - Glendale-Northwest
Zoning GLR1YY
Rooms
Other Rooms Guest House Detached, Guest House, Cabana
Main Level Bedrooms 2
Interior
Interior Features Crown Molding, Separate/Formal Dining Room, Granite Counters, Pantry, Recessed Lighting, Storage, Bedroom on Main Level, Main Level Primary, Walk-In Closet(s)
Heating Central, Fireplace(s), Natural Gas
Cooling Central Air, Electric, ENERGY STAR Qualified Equipment
Flooring Wood
Fireplaces Type Family Room, Gas, Outside
Fireplace Yes
Appliance Built-In Range, Dishwasher, ENERGY STAR Qualified Appliances, ENERGY STAR Qualified Water Heater, Electric Cooktop, Electric Oven, Electric Range, Electric Water Heater, Freezer, Disposal, Gas Range, Ice Maker, Microwave, Refrigerator, Tankless Water Heater, Water Heater
Laundry Electric Dryer Hookup, Gas Dryer Hookup, Laundry Room, Outside
Exterior
Exterior Feature Awning(s)
Parking Features Attached Carport, Electric Gate
Garage Spaces 2.0
Garage Description 2.0
Pool None
Community Features Biking, Curbs, Hiking, Near National Forest, Park, Storm Drain(s), Street Lights, Sidewalks, Urban
Utilities Available Cable Available, Electricity Available, Electricity Connected, Natural Gas Available, Natural Gas Connected, Phone Available, Sewer Available, Sewer Connected, Water Available, Water Connected
View Y/N Yes
View City Lights
Roof Type Asphalt
Accessibility Accessible Entrance
Porch Concrete, Open, Patio, Rooftop, Screened
Attached Garage No
Total Parking Spaces 2
Private Pool No
Building
Lot Description 0-1 Unit/Acre
Dwelling Type House
Story 1
Entry Level One
Foundation Block, Concrete Perimeter, Permanent
Sewer Public Sewer
Water Public
Level or Stories One
Additional Building Guest House Detached, Guest House, Cabana
New Construction No
Construction Status Repairs Cosmetic
Schools
School District Gridley Unified
Others
Senior Community No
Tax ID 5620030021
Security Features Prewired,Carbon Monoxide Detector(s),Fire Detection System,Fire Sprinkler System,Smoke Detector(s),Security Lights
Acceptable Financing Cash to Existing Loan, Cash to New Loan, Conventional, FHA, Fannie Mae, Freddie Mac, Government Loan
Listing Terms Cash to Existing Loan, Cash to New Loan, Conventional, FHA, Fannie Mae, Freddie Mac, Government Loan
Special Listing Condition Standard


GET MORE INFORMATION





