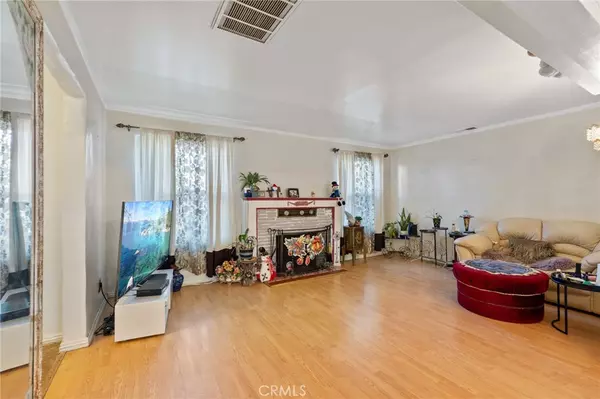
9540 Reverie RD Tujunga, CA 91042
3 Beds
2 Baths
1,440 SqFt
UPDATED:
11/13/2024 02:22 PM
Key Details
Property Type Single Family Home
Sub Type Single Family Residence
Listing Status Active
Purchase Type For Sale
Square Footage 1,440 sqft
Price per Sqft $590
MLS Listing ID SR24229229
Bedrooms 3
Full Baths 2
HOA Y/N No
Year Built 1947
Lot Size 5,771 Sqft
Property Description
Inside, you'll find a warm and inviting interior featuring two cozy fireplaces, perfect for unwinding on cool evenings or adding a touch of elegance to your gatherings. The spacious family room has been thoughtfully transformed into a primary bedroom, complete with its own private bathroom and fireplace, offering a tranquil sanctuary to relax and recharge.
The outdoor space is a nature lover's dream, featuring mature fruit trees, including pomegranate, fig, lemon, and orange, adding a delightful burst of color and flavor to the property. The large lot provides ample space for gardening, outdoor entertaining, or simply enjoying the fresh mountain air in your private oasis.
This home is more than just a residence—it’s a lifestyle. Whether you’re seeking a peaceful everyday home or a weekend getaway, 9540 Reverie Rd offers the perfect combination of seclusion, comfort, and breathtaking surroundings. Don’t miss this rare opportunity to own your own piece of mountain paradise!
Location
State CA
County Los Angeles
Area 659 - Sunland/Tujunga
Zoning LARE11
Rooms
Other Rooms Shed(s)
Main Level Bedrooms 3
Interior
Interior Features Ceiling Fan(s), Crown Molding, Separate/Formal Dining Room, Living Room Deck Attached, Open Floorplan, Pantry, Storage, Unfurnished, All Bedrooms Down, Bedroom on Main Level, Main Level Primary, Primary Suite
Cooling Central Air
Flooring Laminate, Tile
Fireplaces Type Gas, Living Room, Primary Bedroom
Inclusions Fridge, electric stove, microwave, dryer, washer
Fireplace Yes
Appliance Dishwasher, Electric Oven, Electric Range, Ice Maker, Microwave, Refrigerator, Water Heater, Dryer, Washer
Laundry Washer Hookup, Gas Dryer Hookup, Outside
Exterior
Parking Features Driveway, Gated, RV Potential, One Space
Fence Wrought Iron
Pool None
Community Features Biking, Foothills, Hiking, Mountainous, Street Lights, Valley
Utilities Available Electricity Connected, Natural Gas Connected, Water Connected
View Y/N Yes
View Hills, Mountain(s), Neighborhood, Trees/Woods
Roof Type Shingle
Accessibility Parking
Total Parking Spaces 2
Private Pool No
Building
Lot Description 0-1 Unit/Acre, Back Yard, Corner Lot, Front Yard, Sprinklers In Rear, Sprinklers In Front, Landscaped, Sprinklers Timer, Sprinkler System, Yard
Dwelling Type House
Faces Northeast
Story 1
Entry Level One
Foundation Slab
Sewer Septic Type Unknown
Water Public
Level or Stories One
Additional Building Shed(s)
New Construction No
Schools
School District Los Angeles Unified
Others
Senior Community No
Tax ID 2562016016
Security Features Carbon Monoxide Detector(s),Smoke Detector(s)
Acceptable Financing Cash, Cash to New Loan, Conventional, 1031 Exchange, FHA, VA Loan
Listing Terms Cash, Cash to New Loan, Conventional, 1031 Exchange, FHA, VA Loan
Special Listing Condition Standard


GET MORE INFORMATION





