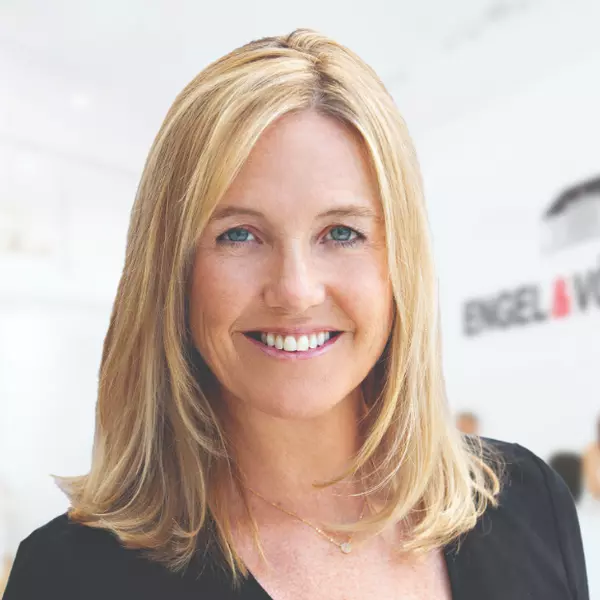
4884 Royal Oaks DR Oroville, CA 95966
3 Beds
2 Baths
1,582 SqFt
UPDATED:
12/13/2024 07:23 PM
Key Details
Property Type Single Family Home
Sub Type Single Family Residence
Listing Status Active
Purchase Type For Sale
Square Footage 1,582 sqft
Price per Sqft $268
MLS Listing ID SN24248543
Bedrooms 3
Full Baths 2
Condo Fees $35
Construction Status Turnkey
HOA Fees $35/ann
HOA Y/N No
Year Built 1992
Lot Size 0.300 Acres
Property Description
Location
State CA
County Butte
Zoning RT1
Rooms
Other Rooms Shed(s)
Main Level Bedrooms 3
Interior
Interior Features Separate/Formal Dining Room, Granite Counters, High Ceilings, Living Room Deck Attached, All Bedrooms Down, Primary Suite, Walk-In Closet(s)
Heating Central, Propane, Wood Stove
Cooling Central Air
Flooring Carpet, Vinyl
Fireplaces Type Living Room, Wood Burning
Fireplace Yes
Appliance Dishwasher, Electric Cooktop, Electric Oven
Laundry Inside, Laundry Room
Exterior
Exterior Feature Lighting, Rain Gutters
Parking Features Door-Multi, Driveway Down Slope From Street, Garage
Garage Spaces 2.0
Garage Description 2.0
Fence Chain Link, Partial
Pool None, Association
Community Features Gutter(s), Hiking, Horse Trails, Lake
Utilities Available Electricity Connected, Propane, Sewer Connected, Water Connected
Amenities Available Pool, Recreation Room, Tennis Court(s)
View Y/N Yes
View Hills, Creek/Stream
Roof Type Composition,Shingle
Porch Covered, Deck, Wood
Attached Garage Yes
Total Parking Spaces 4
Private Pool No
Building
Lot Description Back Yard, Sloped Down, Sprinkler System
Dwelling Type House
Story 1
Entry Level One
Sewer Public Sewer
Water Public
Level or Stories One
Additional Building Shed(s)
New Construction No
Construction Status Turnkey
Schools
School District Oroville City
Others
HOA Name Kelly Ridge Estates
Senior Community No
Tax ID 069050039000
Security Features Security System,Carbon Monoxide Detector(s),Smoke Detector(s)
Acceptable Financing Submit
Horse Feature Riding Trail
Listing Terms Submit
Special Listing Condition Standard


GET MORE INFORMATION





