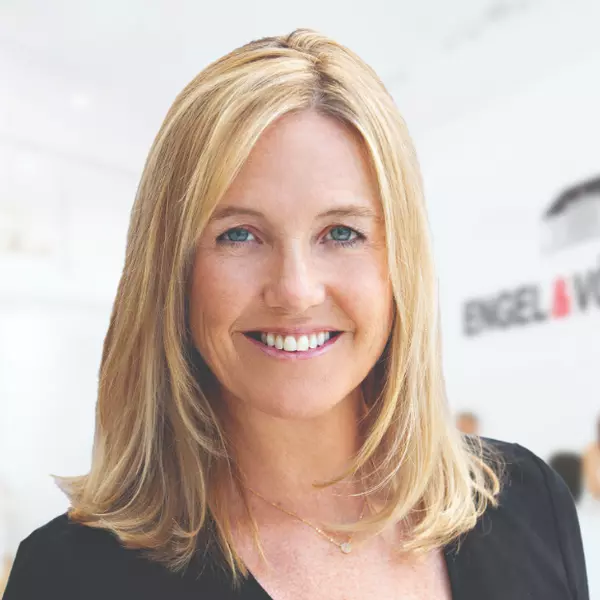$835,000
$799,950
4.4%For more information regarding the value of a property, please contact us for a free consultation.
545 Shenandoah ST Thousand Oaks, CA 91360
4 Beds
2 Baths
1,386 SqFt
Key Details
Sold Price $835,000
Property Type Single Family Home
Sub Type Single Family Residence
Listing Status Sold
Purchase Type For Sale
Square Footage 1,386 sqft
Price per Sqft $602
Subdivision Parkside-206 - 1001352
MLS Listing ID 221006423
Sold Date 01/20/22
Bedrooms 4
Full Baths 2
HOA Y/N No
Year Built 1970
Lot Size 5,623 Sqft
Property Description
This updated 4 bedroom, 2 bath one story offers some views and backs to nature. The open floorplan includes a nice size living room with high ceilings, built-in shelving and a fireplace. White cabinetry, a white oven and stainless refrig are in the spacious country style kitchen with wood-type flooring. There are 3 bedrooms and an updated bath that are separate from the primary bedroom with mirrored wardrobe closet and a private bathroom. Enjoy relaxing on the patio in the rear yard with views. Wildwood trails and open space are nearby.
Location
State CA
County Ventura
Area Tow - Thousand Oaks West
Zoning RPD2.7
Interior
Interior Features Separate/Formal Dining Room, High Ceilings, Open Floorplan, Primary Suite
Heating Forced Air
Cooling Central Air
Flooring Carpet, Wood
Fireplaces Type Gas Starter, Living Room
Fireplace Yes
Appliance Dishwasher, Gas Cooking, Disposal, Microwave, Refrigerator
Laundry In Garage
Exterior
Parking Features Driveway, Garage
Garage Spaces 2.0
Garage Description 2.0
Fence Wood, Wrought Iron
View Y/N Yes
View Hills, Trees/Woods
Porch Concrete
Attached Garage Yes
Total Parking Spaces 2
Private Pool No
Building
Lot Description Back Yard, Landscaped, Paved, Yard
Story 1
Entry Level One
Architectural Style Traditional
Level or Stories One
Others
Senior Community No
Tax ID 5520011315
Acceptable Financing Cash, Cash to New Loan, Conventional
Listing Terms Cash, Cash to New Loan, Conventional
Financing Cash to New Loan
Special Listing Condition Standard
Read Less
Want to know what your home might be worth? Contact us for a FREE valuation!

Our team is ready to help you sell your home for the highest possible price ASAP

Bought with Yeisy Vasquez Nielson • Aviara Real Estate

GET MORE INFORMATION





