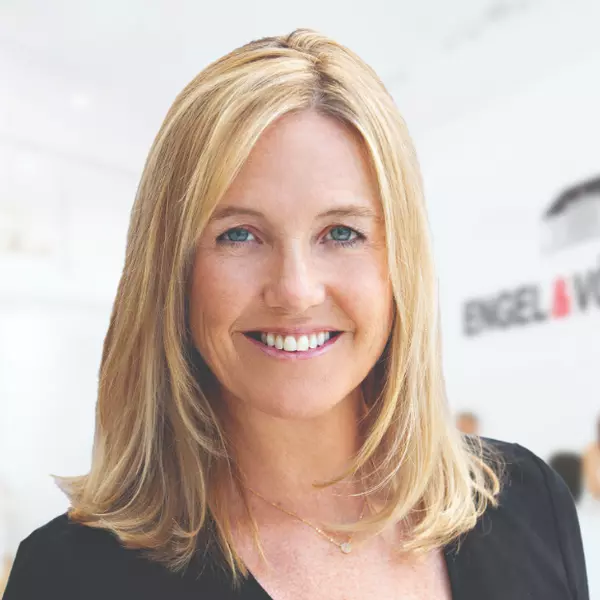$560,000
$572,000
2.1%For more information regarding the value of a property, please contact us for a free consultation.
506 Wolf CT Wheatland, CA 95692
4 Beds
3 Baths
2,165 SqFt
Key Details
Sold Price $560,000
Property Type Single Family Home
Sub Type Single Family Residence
Listing Status Sold
Purchase Type For Sale
Square Footage 2,165 sqft
Price per Sqft $258
MLS Listing ID SN23112277
Sold Date 07/31/23
Bedrooms 4
Full Baths 3
Construction Status Turnkey
HOA Y/N No
Year Built 2003
Lot Size 5,928 Sqft
Property Description
Stunning,recently REMODELED home on a CUL-DE-SAC- quartz counters custom cabinets in the CHEF'S KITCHEN, lovely in ground POOL with waterfall, nearly 8,000 watts of OWNED SOLAR, 4 bedrooms with potential of a 5th. 3 bathrooms, 2 living rooms plus a family room upstairs, dining room and THREE CAR GARAGE plus RV/BOAT/TRAILER PARKING make this a rare find. New luxury vinyl plank FLOORS through-out home in 2020, fresh paint, dual pane windows. 1 Bedroom and bathroom on ground floor plus 3 bedrooms and 2 bathrooms upstairs with a 3rd living area that could be enclosed for a 5th bedroom. The views of the sparkling pool from the kitchen, living and dining room make this light and bright home feel airy and fresh. Custom concrete patios, pergola, a tidy lawn and fruit trees make for a backyard oasis. OWNED solar means a huge savings on power bills--last year's true-up was ONLY about $850.00. Sellers also replumbed the entire home with the remodel. NEW HVAC 2022--a 4 ton Goodman split system. Hanson roof tile with a limited lifetime warranty. New water heater in 2019. Close to schools and shopping yet tucked away on a quiet street. All work was done with the owners planning on living there forever--this is not a flip and all work and materials are high-end.
Location
State CA
County Yuba
Rooms
Main Level Bedrooms 1
Interior
Interior Features Built-in Features, Ceiling Fan(s), Cathedral Ceiling(s), Separate/Formal Dining Room, High Ceilings, In-Law Floorplan, Open Floorplan, Quartz Counters, Bedroom on Main Level
Heating Central
Cooling Central Air
Flooring Vinyl
Fireplaces Type Gas, Living Room
Fireplace Yes
Appliance Double Oven, ENERGY STAR Qualified Appliances, Gas Cooktop
Laundry Washer Hookup, Laundry Room
Exterior
Parking Features Boat, Concrete, Door-Multi, Direct Access, Garage Faces Front, Garage, RV Potential, RV Access/Parking, Workshop in Garage
Garage Spaces 3.0
Garage Description 3.0
Fence Privacy, Wood
Pool Gunite, Private, Waterfall
Community Features Fishing, Hunting, Park, Preserve/Public Land, Storm Drain(s), Street Lights, Suburban, Sidewalks, Valley
Utilities Available Electricity Connected, Natural Gas Connected, Sewer Connected
View Y/N Yes
View Neighborhood, Pool
Roof Type Flat Tile
Porch Concrete, Front Porch, Patio
Attached Garage Yes
Total Parking Spaces 4
Private Pool Yes
Building
Lot Description 0-1 Unit/Acre, Cul-De-Sac, Front Yard, Lawn, Landscaped, Sprinkler System, Street Level, Yard
Story 2
Entry Level Two
Foundation Slab
Sewer Public Sewer
Water Public
Architectural Style Contemporary
Level or Stories Two
New Construction No
Construction Status Turnkey
Schools
School District Wheatland Unified
Others
Senior Community No
Tax ID 015760040000
Security Features Carbon Monoxide Detector(s),Fire Detection System,Smoke Detector(s)
Acceptable Financing Submit
Listing Terms Submit
Financing Conventional
Special Listing Condition Standard
Read Less
Want to know what your home might be worth? Contact us for a FREE valuation!

Our team is ready to help you sell your home for the highest possible price ASAP

Bought with kelly McCarthy • NONMEMBER MRML
GET MORE INFORMATION





