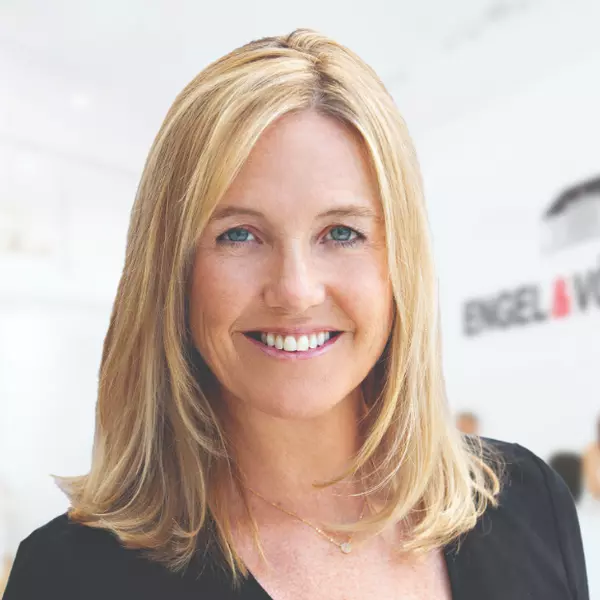$780,000
$769,900
1.3%For more information regarding the value of a property, please contact us for a free consultation.
274 Orchid ST Fillmore, CA 93015
3 Beds
3 Baths
2,478 SqFt
Key Details
Sold Price $780,000
Property Type Single Family Home
Sub Type Single Family Residence
Listing Status Sold
Purchase Type For Sale
Square Footage 2,478 sqft
Price per Sqft $314
Subdivision Fillmore: Other - 0055
MLS Listing ID V1-19817
Sold Date 04/04/24
Bedrooms 3
Full Baths 2
Half Baths 1
HOA Y/N No
Year Built 2020
Lot Size 6,120 Sqft
Lot Dimensions Assessor
Property Description
Experience the ultimate in modern living as you enter this exceptional Iron Horse residence, perfectly situated within the captivating Heritage Grove community in the beautiful City of Fillmore. This stunning residence features 3 spacious bedrooms and 2.5 baths, offering a seamless blend of luxury and comfort across two thoughtfully designed stories. As you step onto the inviting porch entrance, a sense of freshness and radiance envelops you.Inside, an expansive open floor plan with almost 2,500sqft of living space unfolds, highlighted by a magnificent great room that sets the stage for memorable gatherings. Just beyond the foyer lies a versatile office/sitting room or potential 4th downstairs bedroom, adding a touch of flexibility to the layout.The well-lit great room seamlessly transitions into a generous kitchen, complete with a sizable center island . You'll find a full walk-in pantry, ensuring your culinary adventures are always well-stocked and organized. With glass sliders leading to the backyard, you're greeted by an outdoor oasis. Discover a pristine, low-maintenance artificial turf putting green, alongside lush grass and an elegant hardscape patio - a picturesque setting to embrace stunning sunset views each evening. Encompassing contemporary sustainability, this home is equipped with leased solar panels, a tankless water heater and efficient air conditioning for optimal comfort. The neighborhood's charm is elevated by a nearby school and park, perfect for fostering a sense of community. Ideally positioned between Ventura and Santa Clarita. Experience the essence of sophistication and comfort at the Iron Horse Contemporary Home - where each day is an invitation to savor the finest in modern living.
Location
State CA
County Ventura
Area Vc55 - Fillmore
Interior
Interior Features Breakfast Bar, Separate/Formal Dining Room, All Bedrooms Up, Primary Suite, Walk-In Pantry
Flooring Carpet, Tile, Vinyl
Fireplaces Type None
Fireplace No
Appliance Dishwasher, Gas Oven, Dryer, Washer
Laundry Upper Level
Exterior
Parking Features Driveway
Garage Spaces 2.0
Garage Description 2.0
Pool None
Community Features Biking, Curbs, Hiking, Park
Utilities Available Cable Available, Electricity Connected, Natural Gas Connected, Sewer Connected, Water Connected
View Y/N Yes
View Mountain(s)
Roof Type Concrete,Tile
Attached Garage Yes
Total Parking Spaces 4
Private Pool No
Building
Lot Description Landscaped
Story 2
Entry Level Two
Foundation Slab
Sewer Public Sewer
Water Public
Architectural Style Traditional
Level or Stories Two
New Construction No
Others
Senior Community No
Tax ID 0540060055
Acceptable Financing Cash, Cash to Existing Loan, Conventional, FHA, USDA Loan, VA Loan
Listing Terms Cash, Cash to Existing Loan, Conventional, FHA, USDA Loan, VA Loan
Financing Conventional
Special Listing Condition Standard
Read Less
Want to know what your home might be worth? Contact us for a FREE valuation!

Our team is ready to help you sell your home for the highest possible price ASAP

Bought with Freddy Carrasco • RE/MAX Gold Coast REALTORS

GET MORE INFORMATION





